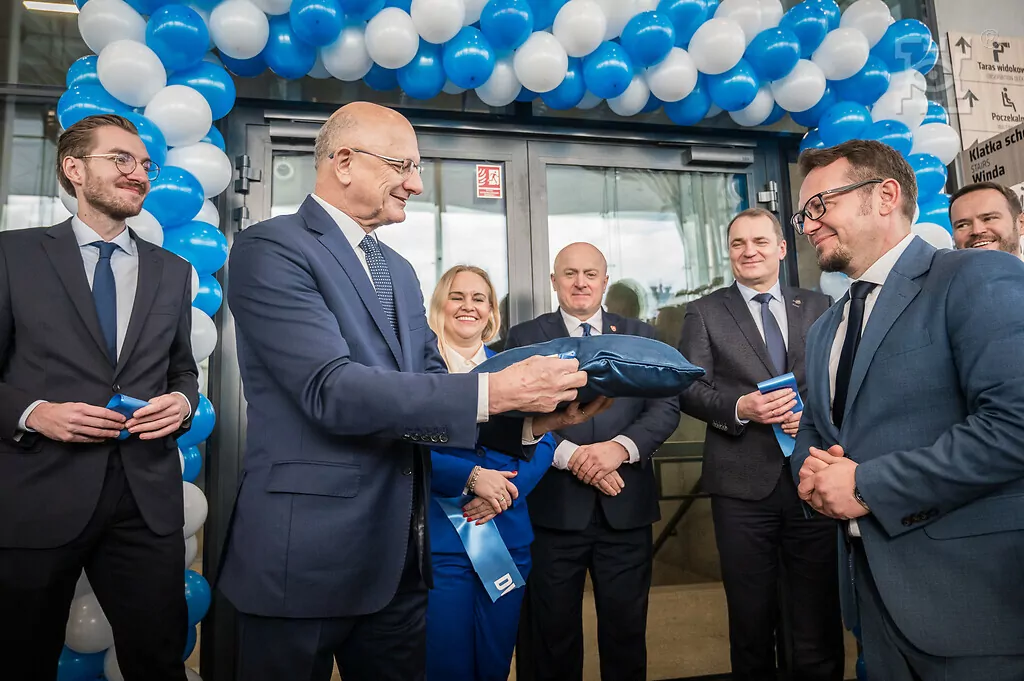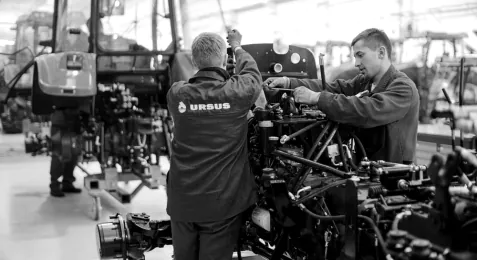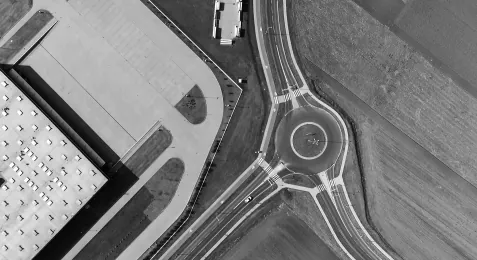Lublin Info Centre
All Aboard Lublin! New Metropolitan Station officially opened.

This is a historic moment for our city and the entire region, which we have all been waiting for a long time. I am proud and happy that after years of effort, Lublin has a new and unique communication space. Lublin Metropolitan Station is a comprehensive project that integrates urban and suburban bus and rail transport in one place. The new facility is impressive; it has been designed as one of the most ecological buildings of this type in Poland and meets the highest standards of sustainable development. Next to the modern station, platforms for buses and minibusses have been created, as well as a new road layout that will improve traffic and access to the new facility, said Krzysztof Żuk, Mayor of Lublin.
Open Days at Lublin Metropolitan Station
During the planned Open Days on the weekend of January 13-14, the Pearl Fishers will perform with a specially prepared program. With a wink, they will host the Radiowęzeł Dworcowy and Travel Sports Competitions. It will also be possible to travel back in time by dressing up in futuristic costumes and taking commemorative photos. The Local Tourist Organization Metropolia Lublin has also joined the organization of the event. Guides, known from the holiday tourist line – Łukasz Fiuta, Joanna Szmit, Joanna Kozak-Palak, and Kinga Witkowska-Mirosław, will guide visitors through the building and the surroundings of the Metropolitan Station. Mobile sightseeing from the city’s public transport vehicles is also planned. The Open Days will also feature a presentation of the Lublin fleet, from historic to modern buses and trolleybuses. The program will be enhanced by performances of Sztukmistrze and dance performances by the Lublin UDS group. The Cheerleaders Pearls will present routines combining elements of dance, acrobatics, and gymnastics.
The events on Saturday, January 13, will conclude with an evening concert (at 5:00 PM) by Łukasz Jemioła and Tomasz Delmaczyński. The musicians will present their original repertoire using electronic elements. On Sunday, January 14, at 12:00 PM, Łukasz Jemioła will perform in a duet with Paweł Błędowski. The artists will perform their own songs as well as Polish hits and songs by The Beatles.
Various workshops are also planned, including making badges, eco-jewelry, painting, and decorating fabric bags. Participants will also create their own puzzles and magnets by hand. It will also be possible to build eco-vehicles from wooden blocks and cardboard trains. A special corner for the youngest will be filled with tents, tunnels, blocks, and construction straws. In addition, children will be able to use the artistic zone and participate in games with scarves and balloons. Children’s attractions will be complemented by a booth with tattoos and face painting. Contests, games with prizes, and a city game are also planned.
Transportation service
Firstly, from January 8, the existing transportation service around Lublin Metropolitan Station was reinforced, redirecting lines: 5, 22, 24, 52, and 74. Vehicles will stop directly at the facility at a stop located nearby. Passengers can reach the station directly with 12 urban transport lines. In addition, the service in this part of the city is also provided by connecting ul. Wolska and Kunickiego. Thus, after the initial changes around the station, up to 23 lines will reach the area, including one night line.
Moreover, from January 12 (Friday), approximately 170 courses are being operated in over 30 directions, including: Bonn, Kharkiv, Kiev, Prague, Medyka, Warsaw, Poznań, Przemyśl, Zamość, Biłgoraj, Bychawa, Radecznica, Zakrzówek, Żółkiewka. Eventually, Lublin Metropolitan Station will serve nearly 70 directions. Schedules and all information related to the operation of the new station are available on the website dworzecmetropolitan.pl.
To facilitate the travel of passengers from the existing station at Tysiąclecia Avenue to the new Lublin Metropolitan Station at Dworcowa Street from January 12 to 26, ZTM has launched a free DL line on the route Main Bus Station (Tysiąclecia Avenue) – Metropolitan Station (Dworcowa Street). Vehicles on this line will only stop at two stops – Main Bus Station (Tysiąclecia Avenue) and Metropolitan Station (Dworcowa Street).
During the Open Days at Lublin Metropolitan Station, on January 13 and 14 (Saturday-Sunday) from 12:00 PM to 6:00 PM, five additional bus lines will operate to Lublin Metropolitan Station. Vehicles on each line will make five trips in both directions. The ride on these buses will be free for all passengers.
Modern and ecological
Lublin Metropolitan Station is a three-story building with a usable area of approximately 18,000 m2 with an underground “Park&Ride” garage. Parking spaces will accommodate 174 cars. The parking area includes spaces for people with disabilities and parents with children, as well as spaces for charging electric cars. Access to the garage is possible from the building and from the outside, directly from the square. Platforms for buses and minibusses with an impressive glass canopy supported on pillars have been located near the station. To enable comprehensive service for electric buses, charging stations have been created. In the vicinity of Lublin Metropolitan Station, an extensive parking lot with 122 parking spaces for buses and minibusses awaiting departure has been built. Monitoring, lighting, and a Hotspot installation are also provided. At Lublin Metropolitan Station, passenger service will be carried out using intelligent transport systems (ITS), especially passenger and stop information systems. An innovative feature is the usable roof in the form of an observation terrace with recreational and relaxation areas, as well as walking paths. There are tables and chairs, as well as hammocks. With the youngest in mind, a playground has also been created on part of the roof, consisting of a systematic rope park.
Bicycle enthusiasts will find around 70 Bike&Ride parking spaces and 1.3 km of bike paths. The area around Lublin Metropolitan Station is equipped with highly functional and decorative infrastructure for travelers as a resting place. Identification of the visual system has also been taken care of, allowing easy navigation through the facility.
The space around the station is filled with greenery. Throughout the investment area, 100 new trees and over 31,000 shrubs, climbers, perennials, and ornamental grasses have been planted. A green wall with an area of 290 m2 with almost 27,000 plants has also been created. Trees have also been planted in pots on the roof. These are mainly species particularly efficient in purifying the air. Additional green elements will appear directly in front of the new station. Due to the presence of an extensive underground infrastructure network, plantings in pots, both trees, and shrubs, have been chosen.





